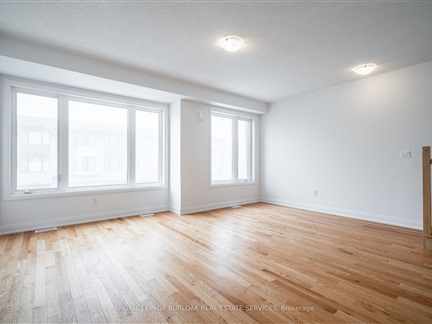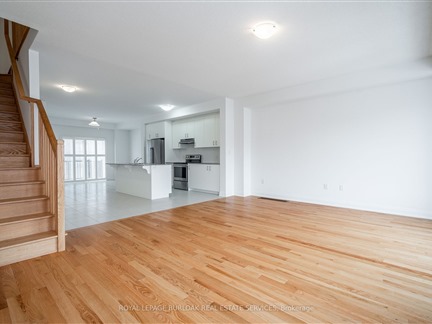55 Humberstone Dr
Georgetown, Halton Hills, L7G 0C4
FOR RENT
$3,550

➧
➧





























Browsing Limit Reached
Please Register for Unlimited Access
3
BEDROOMS3
BATHROOMS1
KITCHENS7
ROOMSW12015952
MLSIDContact Us
Property Description
Discover this stunning and spacious freehold townhome offering 3 Bedrooms, 2.5 Bathrooms, a walkout balcony, and a backyard! This 2023-built home is the perfect canvas for your personal touch. Standout features include striking curb appeal, a garage with inside entry, a separate den ideal for a home office, hardwood and tile flooring on the second level, expansive windows, high-end stainless steel appliances, a luxurious primary suite with a walk-in closet and ensuite, and convenient third-floor laundry. With abundant natural light and ample space, this home is ready to be yours!
Call
Call
Property Details
Street
Community
City
Property Type
Att/Row/Townhouse, 3-Storey
Approximate Sq.Ft.
2000-2500
Lot Size
20' x 85'
Fronting
West
Basement
None
Exterior
Brick, Stone
Heat Type
Forced Air
Heat Source
Gas
Air Conditioning
Central Air
Water
Municipal
Parking Spaces
1
Garage Type
Built-In
Call
Room Summary
| Room | Level | Size | Features |
|---|---|---|---|
| Den | Main | 15.09' x 13.19' | |
| Living | 2nd | 15.09' x 18.11' | |
| Kitchen | 2nd | 13.48' x 18.11' | |
| Dining | 2nd | 9.68' x 12.89' | |
| Prim Bdrm | 2nd | 15.78' x 13.88' | |
| 2nd Br | 3rd | 14.80' x 10.99' | |
| 3rd Br | 3rd | 12.20' x 8.50' | |
| Laundry | 3rd | 5.71' x 5.71' |
Call
Listing contracted with Royal Lepage Burloak Real Estate Services
Similar Listings
This expansive recently built 3 bedroom and 3 bathroom home features 9-foot ceilings and an open-concept main floor, perfect for family living and entertaining.The gourmet kitchen with a breakfast bar, an extended quartz oak island, a modern glass backsplash, and stainless steel appliances. The walkout from the dining room leads to a low-maintenance backyard with artificial turf and garage access through a gate. The living room has a contemporary gas fireplace, and a 2-piece powder room is conveniently located on the main floor. Upstairs, are three generously sized bedrooms, a main 4-piece bathroom, and a primary suite with a walk-in closet and ensuite bathroom featuring a soaker tub, porcelain floors, and a separate shower. The lower level is unfinished perfect for extra storage.. Located within walking distance of multiple schools. Close to Hospital, shopping, trails, parks, public transit & easy highway access 403.
Call
Welcome to Trafalgar Square, a Premier Location In Georgetown. One Year Old Immaculate Upgraded Modern Chic Townhome for Lease. Upgraded Hardwood & Tile Almost Everywhere. Stainless Steel Appliances. High 9ft Smooth Ceilings and LED Pot-lights and Fixtures. Glass Shower Ensuite in Primary. Large Vanities. Fabulous Kitchen Layout w/Slow Close Doors/Drawers/Pot Drawers, Large Walk-In Pantry, Quartz Top with Large Centre Island. New Shades/Blindsin Large Inviting Windows Flooding with Natural Light. No Homes Immediately Behind or in Front Gives Lots of Privacy. Parking for 2 with Driveway and Large Garage with Garage Door Opener with 1 remote. Excellent Sized Primary and Secondary Bedrooms. Very Convenient Top Floor Laundry w/ New Washer & Dryer. Very Conveniently Located near Trafalgar & Hwy 17 access, Club North Halton Golfing, Downtown, Parks, Schools, Fairgrounds. Fine Dining just minutes away. Very Efficient & Functional Homes. **EXTRAS** Property is currently tenanted till end of March 2025. There is also a monthly maintenance rebate agreement for snow/ice/grass/yard maintenance. Schedule C
Call





























Call

