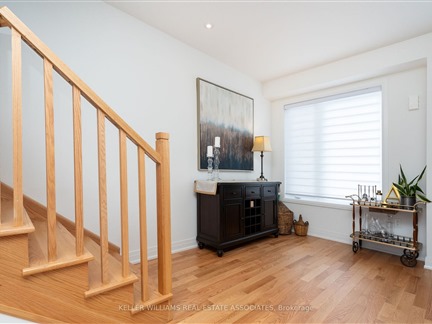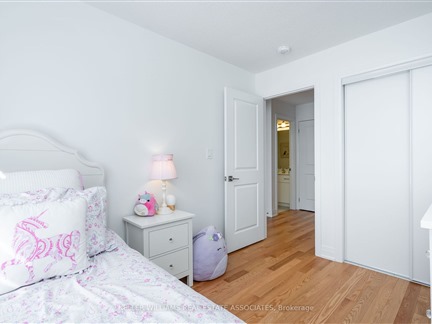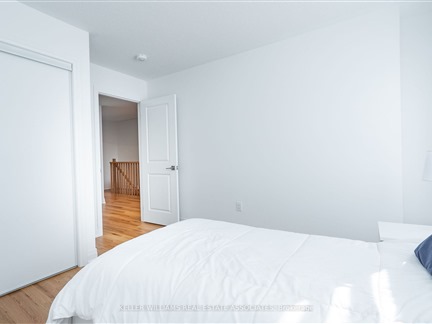16 Humberstone Dr
Georgetown, Halton Hills, L7G 0P5
FOR RENT
$3,550

➧
➧








































Browsing Limit Reached
Please Register for Unlimited Access
3 + 1
BEDROOMS4
BATHROOMS1
KITCHENS7 + 1
ROOMSW11956188
MLSIDContact Us
Property Description
Welcome to Trafalgar Square, a Premier Location In Georgetown. One Year Old Immaculate Upgraded Modern Chic Townhome for Lease. Upgraded Hardwood & Tile Almost Everywhere. Stainless Steel Appliances. High 9ft Smooth Ceilings and LED Pot-lights and Fixtures. Glass Shower Ensuite in Primary. Large Vanities. Fabulous Kitchen Layout w/Slow Close Doors/Drawers/Pot Drawers, Large Walk-In Pantry, Quartz Top with Large Centre Island. New Shades/Blindsin Large Inviting Windows Flooding with Natural Light. No Homes Immediately Behind or in Front Gives Lots of Privacy. Parking for 2 with Driveway and Large Garage with Garage Door Opener with 1 remote. Excellent Sized Primary and Secondary Bedrooms. Very Convenient Top Floor Laundry w/ New Washer & Dryer. Very Conveniently Located near Trafalgar & Hwy 17 access, Club North Halton Golfing, Downtown, Parks, Schools, Fairgrounds. Fine Dining just minutes away. Very Efficient & Functional Homes. **EXTRAS** Property is currently tenanted till end of March 2025. There is also a monthly maintenance rebate agreement for snow/ice/grass/yard maintenance. Schedule C
Call
Listing History
| List Date | End Date | Days Listed | List Price | Sold Price | Status |
|---|---|---|---|---|---|
| 2024-01-04 | 2024-02-06 | 33 | $3,200 | $3,250 | Leased |
| 2023-12-13 | 2024-01-02 | 20 | $3,500 | - | Terminated |
Property Features
Arts Centre, Fenced Yard, Golf, Hospital, Library, Park
Call
Property Details
Street
Community
City
Property Type
Att/Row/Townhouse, 3-Storey
Approximate Sq.Ft.
1500-2000
Lot Size
20' x 88'
Acreage
< .50
Fronting
North
Basement
None
Exterior
Brick, Stucco/Plaster
Heat Type
Forced Air
Heat Source
Gas
Air Conditioning
Central Air
Water
Municipal
Parking Spaces
1
Driveway
Private
Garage Type
Built-In
Call
Room Summary
| Room | Level | Size | Features |
|---|---|---|---|
| Den | Ground | 8.89' x 11.09' | 2 Pc Bath, W/O To Deck, Sliding Doors |
| Living | Main | 18.90' x 18.57' | 2 Pc Bath, Hardwood Floor, Pot Lights |
| Breakfast | Main | 9.97' x 13.48' | Tile Floor, Sliding Doors |
| Kitchen | Main | 7.51' x 13.52' | Tile Floor, Stainless Steel Appl, Pantry |
| Pantry | Main | 4.89' x 3.84' | B/I Shelves, Separate Rm |
| Prim Bdrm | 3rd | 10.30' x 13.62' | Hardwood Floor, 4 Pc Ensuite, W/I Closet |
| 2nd Br | 3rd | 10.33' x 12.86' | Hardwood Floor |
| 3rd Br | 3rd | 8.20' x 11.32' | Hardwood Floor |
| Laundry | 3rd | 3.74' x 5.84' |
Call
Listing contracted with Keller Williams Real Estate Associates
Similar Listings
Discover this stunning and spacious freehold townhome offering 3 Bedrooms, 2.5 Bathrooms, a walkout balcony, and a backyard! This 2023-built home is the perfect canvas for your personal touch. Standout features include striking curb appeal, a garage with inside entry, a separate den ideal for a home office, hardwood and tile flooring on the second level, expansive windows, high-end stainless steel appliances, a luxurious primary suite with a walk-in closet and ensuite, and convenient third-floor laundry. With abundant natural light and ample space, this home is ready to be yours!
Call
This expansive recently built 3 bedroom and 3 bathroom home features 9-foot ceilings and an open-concept main floor, perfect for family living and entertaining.The gourmet kitchen with a breakfast bar, an extended quartz oak island, a modern glass backsplash, and stainless steel appliances. The walkout from the dining room leads to a low-maintenance backyard with artificial turf and garage access through a gate. The living room has a contemporary gas fireplace, and a 2-piece powder room is conveniently located on the main floor. Upstairs, are three generously sized bedrooms, a main 4-piece bathroom, and a primary suite with a walk-in closet and ensuite bathroom featuring a soaker tub, porcelain floors, and a separate shower. The lower level is unfinished perfect for extra storage.. Located within walking distance of multiple schools. Close to Hospital, shopping, trails, parks, public transit & easy highway access 403.
Call








































Call

