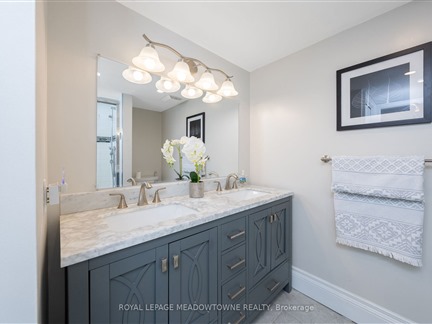26 Hall Rd 512
Georgetown, Halton Hills, L7G 5G5
FOR SALE
$539,000

➧
➧








































Browsing Limit Reached
Please Register for Unlimited Access
1 + 1
BEDROOMS1
BATHROOMS1
KITCHENS6
ROOMSW11985898
MLSIDContact Us
Property Description
Welcome to the Royal Ascot, a bright and airy one-bedroom plus den nestled on a peaceful street. Floor-to-ceiling windows provide breathtaking views of lush greenery and vibrant sunrises, filling the space with natural light. The open-concept living and dining area is both spacious and inviting, with direct access to private balcony. The generous primary bedroom offers ample closet space, while the versatile den can easily function as a home office or second bedroom. With modern heating and cooling system covered by the monthy maintenance fees, you'll enjoy both comfort and cost efficiency. Ensuite laundry, 1-car owned parking space. Well-managed building and known for its warm, welcoming community, this condo is a fantastic place to call home.
Call
Listing History
| List Date | End Date | Days Listed | List Price | Sold Price | Status |
|---|---|---|---|---|---|
| 2018-05-17 | 2018-05-31 | 15 | $429,900 | $425,000 | Sold |
Property Features
Clear View, Hospital, Library, Park
Call
Property Details
Street
Community
City
Property Type
Condo Apt, Apartment
Approximate Sq.Ft.
900-999
Taxes
$2,227 (2024)
Basement
None
Exterior
Brick
Heat Included
Yes
Heat Type
Forced Air
Heat Source
Gas
Air Conditioning
Central Air
Parking Spaces
1
Parking 1
Owned
Garage Type
None
Call
Room Summary
| Room | Level | Size | Features |
|---|---|---|---|
| Kitchen | Main | 9.09' x 9.88' | Stainless Steel Appl, B/I Appliances, Quartz Counter |
| Dining | Main | 9.09' x 21.10' | Laminate, Open Concept, Combined W/Living |
| Living | Main | 14.14' x 10.07' | Combined W/Dining, Large Window, Balcony |
| Prim Bdrm | Main | 9.09' x 16.11' | Laminate, Large Closet, Large Window |
| Den | Main | 8.17' x 9.09' | Laminate, Separate Rm |
| Laundry | Main | 6.56' x 6.56' |
Call
Listing contracted with Royal Lepage Meadowtowne Realty
Similar Listings
Welcome to The Royal Ascot. A clean, well maintained 7 story building in Georgetown. This unit is The Bristol unit 1237 sq ft. with 2 bedrooms and 2 bathrooms. The master suite has an ensuite with a walk-in closet. The living room/dining room is a large open concept space with bright floor to ceiling windows and a walk out to the balcony. The kitchen has a pass through to the dining room. The building has a gym, billiards room, a party room with a full kitchen for residents to use, bike parking and a common use BBQ. This unit has one underground parking space and one locker.
Call








































Call
