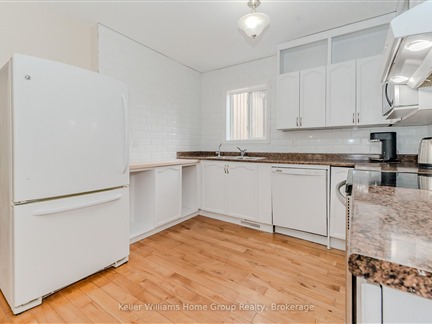196 EASTERN Ave
1045 - AC Acton, Halton Hills, L7J 2E7
FOR SALE
$879,000

➧
➧








































Browsing Limit Reached
Please Register for Unlimited Access
5
BEDROOMS2
BATHROOMS1
KITCHENS11 + 2
ROOMSW12018914
MLSIDContact Us
Property Description
Spacious BUNGALOW featuring 5 Large Bedrooms and 2 full baths all on the main floor! Located in the heart of Acton on an oversized "1/4 acre" lot wrapped by a Ravine (black creek) offering views into green space. A covered porch, metal roof (2019), parking for 7, detached (1.5 car) garage, multiple decks, giant storage shed, updated kitchen, privacy from neighbours plus lots of updates over the past 2 years. Only a 2 min walk to the GO TRAIN, dining, drinks, shopping, banks, shoppers and so much more! Come out for a look and fall in love with your next home.
Call
Listing History
| List Date | End Date | Days Listed | List Price | Sold Price | Status |
|---|---|---|---|---|---|
| 2024-06-11 | 2024-12-06 | 178 | $879,000 | - | Terminated |
| 2024-04-08 | 2024-06-11 | 64 | $899,900 | - | Terminated |
Call
Property Details
Street
Community
City
Property Type
Detached, Bungalow
Approximate Sq.Ft.
1500-2000
Lot Size
85' x 175'
Acreage
< .50
Lot Irregularities
85.12 ft x 175.29 ft x Irr
Fronting
South
Taxes
$3,456 (2024)
Basement
Part Bsmt, Part Fin
Exterior
Alum Siding, Brick
Heat Type
Forced Air
Heat Source
Gas
Air Conditioning
Central Air
Water
Municipal
Parking Spaces
6
Driveway
Pvt Double
Garage Type
Detached
Call
Room Summary
| Room | Level | Size | Features |
|---|---|---|---|
| Bathroom | Main | 10.66' x 6.50' | |
| Bathroom | Main | 5.41' x 8.01' | Ensuite Bath |
| Br | Main | 11.15' x 12.24' | |
| Br | Main | 8.33' x 10.60' | |
| Br | Main | 11.09' x 11.84' | |
| Br | Main | 8.23' x 14.67' | |
| Dining | Main | 12.50' x 9.09' | W/O To Deck, Open Concept |
| Foyer | Main | 8.17' x 6.99' | |
| Kitchen | Main | 10.93' x 15.32' | |
| Living | Main | 17.75' x 8.43' | |
| Prim Bdrm | Main | 11.32' x 14.24' | 3 Pc Ensuite, W/O To Deck |
| Laundry | Bsmt | 11.32' x 9.84' |
Call
Listing contracted with Keller Williams Home Group Realty
Similar Listings
Great value for wise buyer! 4 bedroom 4 level detached brick backsplit on 65ft ravine lot. Great for multi generational living or potential to create an accessory apartment with separate entrance, one upper bedroom and basement kitchen. Renovated top to bottom. Newer quality laminate floors throughout. Tons of pot lights. Open concept main floor with combined Living/Dining renovated kitchen. 4 spacious above grade bedrooms (3 up one lower). 2 fully modernized bathrooms. Deep double drive fits 4 cars plus attached one car garage. Located close to schools, parks, transit and shopping. Fast closing available **EXTRAS** Custom built Garden Shed/Workshop with electrical and water. Large covered patio overlooking ravine. Fully fenced.
Call








































Call
