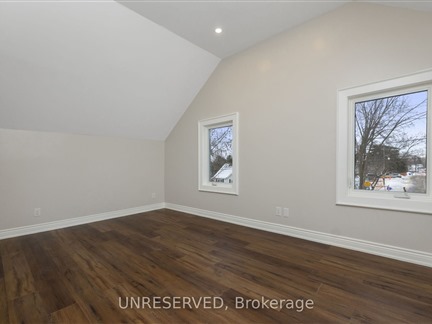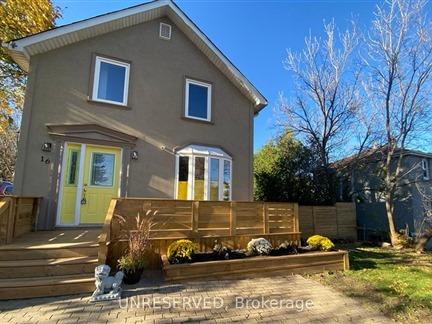16 Ewing St
Georgetown, Halton Hills, L7G 2P7
FOR SALE
$865,000

➧
➧






































Browsing Limit Reached
Please Register for Unlimited Access
2
BEDROOMS1
BATHROOMS1
KITCHENS5 + 2
ROOMSW11949045
MLSIDContact Us
Property Description
This beautifully renovated, broadloom-free 2-bedroom, 1-bathroom century home features an open-concept design and ample parking for 4+. Ideally located just steps from downtown Georgetowns vibrant amenities, it offers both convenience and charm.Start your day on the inviting private porch before stepping into a bright, modern space. The family-sized kitchen boasts quartz countertops, brand-new (2025) appliances, pot lights, and stylish vinyl flooring throughout. The main floor also showcases custom built-in cabinetry and a coffee bar in the dining room, which overlooks the living room with a large bay window.Upstairs, the spacious primary bedroom easily accommodates a California king bed and features pot lights and a generous double closet. A queen-sized second bedroom and a beautifully renovated bathroom complete the level, featuring a spa-like retreat with a freestanding tub, a glass-enclosed shower, and a sleek new vanity.The finished basement offers additional space, perfect for a small rec room or play area, along with a utility room for extra storage.The mature backyard extends over a stunning 198' deep lot, providing endless possibilities for outdoor enjoyment. Situated in Georgetowns desirable Park District, this home is just moments from top-rated schools, churches, upscale restaurants, boutique shops, pubs, a theatre, a farmers market, and convenient GO Transit access.
Call
Extras
Brand-new (2025) appliances.
Property Features
Arts Centre, Fenced Yard, Hospital, Library, Park, School
Call
Property Details
Street
Community
City
Property Type
Detached, 2-Storey
Approximate Sq.Ft.
700-1100
Lot Size
66' x 198'
Acreage
< .50
Fronting
North
Taxes
$3,435 (2024)
Basement
Finished, Full
Exterior
Stucco/Plaster
Heat Type
Forced Air
Heat Source
Gas
Air Conditioning
Central Air
Water
Municipal
Parking Spaces
4
Driveway
Private
Garage Type
None
Call
Room Summary
| Room | Level | Size | Features |
|---|---|---|---|
| Kitchen | Main | 9.28' x 11.09' | Family Size Kitchen, Pot Lights, W/O To Yard |
| Living | Main | 10.70' x 11.38' | B/I Shelves, Pot Lights, Vinyl Floor |
| Dining | Main | 9.25' x 13.62' | Large Window, Pot Lights, Vinyl Floor |
| Prim Bdrm | 2nd | 11.81' x 15.16' | Cathedral Ceiling, Pot Lights, Double Closet |
| 2nd Br | 2nd | 9.45' x 15.22' | Cathedral Ceiling, Pot Lights |
| Bathroom | 2nd | 7.68' x 9.28' | 4 Pc Bath, Tile Floor, O/Looks Backyard |
| Laundry | Bsmt | 6.73' x 7.35' | |
| Rec | Bsmt | 17.22' x 17.81' | Vinyl Floor, Window |
| Play | Bsmt | 17.22' x 17.81' | Vinyl Floor, Window |
| Utility | Bsmt | 10.14' x 18.14' |
Call
Halton Hills Market Statistics
Halton Hills Price Trend
16 Ewing St is a 2-bedroom 1-bathroom home listed for sale at $865,000, which is $206,221 (31.3%) higher than the average sold price of $658,779 in the last 30 days (December 19 - January 17). During the last 30 days the average sold price for a 2 bedroom home in Halton Hills increased by $4,169 (0.6%) compared to the previous 30 day period (November 19 - December 18) and down $6,971 (1.0%) from the same time one year ago.Inventory Change
There were 3 2-bedroom homes listed in Halton Hills over the last 30 days (December 19 - January 17), which is down 40.0% compared with the previous 30 day period (November 19 - December 18) and down 0.0% compared with the same period last year.Sold Price Above/Below Asking ($)
2-bedroom homes in Halton Hills typically sold ($8,102) (1.2%) below asking price over the last 30 days (December 19 - January 17), which represents a $3,213 decrease compared to the previous 30 day period (November 19 - December 18) and ($29,150) more than the same period last year.Sales to New Listings Ratio
Sold-to-New-Listings ration (SNLR) is a metric that represents the percentage of sold listings to new listings over a given period. The value below 40% is considered Buyer's market whereas above 60% is viewed as Seller's market. SNLR for 2-bedroom homes in Halton Hills over the last 30 days (December 19 - January 17) stood at 1,666.7%, up from 200.0% over the previous 30 days (November 19 - December 18) and up from 66.7% one year ago.Average Days on Market when Sold vs Delisted
An average time on the market for a 2-bedroom 1-bathroom home in Halton Hills stood at 21 days when successfully sold over the last 30 days (December 19 - January 17), compared to 81 days before being removed from the market upon being suspended or terminated.Listing contracted with Unreserved
Similar Listings
Welcome to this beautiful, spacious detached bungalow sitting on a huge 60x124 lot, located in the heart of Georgetown! This inviting home offers 3 well-sized bedrooms on the main floor, a bright, open L-shaped living and dining room, and a large kitchen with walkout access to the carport. The main level also features a 4-piece bathroom. The finished basement includes a separate side entrance, 2 additional bedrooms, a large recreation room, and a full bathroom, creating a perfect setup for an in-law suite. Updates include a brand-new entrance door, windows, side fence, and interlocking across the driveway, carport, and around the house. The extra-large driveway provides parking for 6-8 cars. The expansive, fenced backyard is ideal for family gatherings. Freshly painted and equipped with new closets, dishwasher, washer, and dryer. Situated near top-rated schools, parks, shopping, and more!
Call
Finished from top to bottom to perfection! A large and inviting front porch welcomes you into this stunning 3+1-bedroom, 2-bathroom home that has been beautifully renovated with a designer flair and attention to detail. The sun-filled main level features a fabulous open concept floor plan with lots of pot lights and classy hardwood and ceramic flooring. The living room enjoys a toasty electric fireplace with attractive granite mantle bordered by lovely built-in shelving, crown molding and a picture window with views to the street. The kitchen enjoys shaker style cabinetry, quartz counter, moveable island with seating for 6, skylight and stainless-steel appliances. Three bedrooms, the primary with walkout to deck and gazebo and a luxurious 4-piece bathroom with heated floor and skylight complete the level. Separate entrance (in-law potential) to the beautifully finished basement adds to the living space, offering a rec room with electric fireplace (as is - never used by current owner), 4th bedroom and chic 3-piece bathroom. Laundry and storage/utility space complete the package. A large mature yard, single detached garage/storage and parking for 6 cars add to the appeal.
Call
Welcome to 149 Delrex Blvd! A bright 3 bedroom, 2 bathroom Raised bungalow that sits on a large lot in the heart of Georgetown! The Renovated Gorgeous Raised Bungalow W/Ext. Colonial Stonework. Entertainers Dream Backyard With Deck, Interlock Stone Patio & Fully Fenced. Beautiful Front Entry Leads To Living Room With Picture Bow Window, Gas Fireplace. Vinyl Flooring Throughout. Updated Kitchen W/Stainless Steel Appliances, Included Gas Stove, W/O To Deck. 3 Spacious Bedrooms With 4 Pc Bath On Main. Lower Level Features Recreation Room With Wet Bar, 3 Pc Bathroom & Huge Storage Area. The Extra-Large Driveway Provides Parking for 4-6 Cars. New Roof (2022). Freshly Painted, Situated Near top-rated schools, parks, shopping, and more!
Call
Welcome to 2 Gray Gate. This well-maintained bungalow in a mature, family-friendly neighbourhood of Georgetown offers both comfort and convenience. The property is currently set up as a duplex, with separate AAA+ tenants on the main floor and in the legal basement apartment. This is great option for new investors looking for their first project, or the experienced landlord looking to develop their portfolio a little further. This home has three nice sized bedrooms and one full 4 piece bathroom on the main, and another two bedrooms and one full bathroom in the basement. Each dwelling has it's own full kitchen and laundry as well, allowing tenants to enjoy all the amenities as they need. This property features a large fenced private backyard, and separate sitting area for the basement tenants. The grounds are meticulously maintained, with concrete patios in the back and front porch area. Each dwelling has it's own private driveway, allowing room for up to five cars providing the luxury of being able to come and go with ease! Situated in a fantastic neighbourhood, you are walking distance to nearly anything you require, schools, shopping, parks and more, all right by your doorstep. Come check out your next investment opportunity, today!
Call
Great Opportunity To Own A Cozy Bungalow Nestled By Mature Trees. Potential To Build On This Expansive 209' X 104' Lot Surrounded By Green Space And Farm Land. This Family Home Features 2 Generously Sized Bedrooms And An Open Concept Living And Dining Area. Basement With A Separate Entrance - Great For An In-law Suite! Located 10 Minutes North Of Georgetown. Easy Access To Highways 401/403/407.
Call
Welcome to 7210 Hwy 7 W, a fantastic 3-bedroom home nestled on a fully fenced half-acre lot, just a 3-min drive to downtown Acton! This property offers the ideal combination of serene country living & convenience. Step into the bright & airy living room featuring laminate flooring & 3 large windows that flood the space with natural light. The dining room is adorned with wainscoting & sliding doors offering scenic views of the deck & backyard. The kitchen seamlessly connects to this space & boasts plenty of counter & cabinet space, tiled backsplash, large window over the sink & glass-feature cabinetry. 3pc bath & office completes this level. completes this level. Upstairs you'll find massive primary suite with large window, generous closet space & 4pc ensuite with shower/tub. 2 add'l spacious bedrooms, each with large windows, complete the upper level. Finished bsmt provides extra living space with a massive rec room featuring a wood stove set against a brick backdrop & large window creating a bright & inviting atmosphere. There is also a versatile bonus room that could be used as an office, playroom or exercise space. Relax or entertain on spacious back deck while enjoying views of the mature tree-lined backyard. Fully fenced yard offers a safe space for kids & pets to play & is perfect for summer BBQs or unwinding after a long day. The high-ticket mechanicals have been updated providing peace of mind for years to come. This home is conveniently located less than 2-min drive to downtown Acton where you'll find boutique shops, restaurants & variety of amenities. It's only 15-min to Georgetown, 20-min to Guelph & 30-min to Mississauga. Commuters will appreciate being just a 4-min drive to the Acton GO Station. Nature enthusiasts will love the close proximity to Prospect Park where you can enjoy scenic strolls around the lake, paddleboarding, canoeing & splash pad for kids. Discover the perfect mix of charm, comfort & convenience at 7210 Hwy 7 W. Your dream home awaits
Call






































Call





