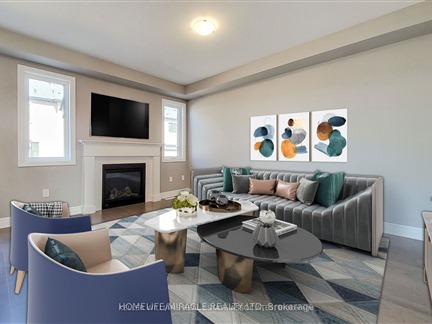1187 Milland Dr
1040 - OA Rural Oakville, Halton Hills, L6H 3X1
FOR SALE
$1,299,000

➧
➧

















Browsing Limit Reached
Please Register for Unlimited Access
3
BEDROOMS3
BATHROOMS1
KITCHENS6
ROOMSW12016531
MLSIDContact Us
Property Description
Brand New Two-Story Townhouse in Joshua Creek Community Built by Mattamy. Situated in the Cul De Suc area without a pedestrian walkway. This 3 Bedroom 3 Washroom townhouse has a separate living and dining and is approx 1600 sqft. High Cieling - 9ft on the First and Second Floor as well. $$$ Spent on Upgrades including Kitchen With B/I appliances, Quartz Countertop & Backsplash. Fireplace In Great Room with TV nook. 2nd Floor Laundry. The primary and 2nd bedroom have a walk-in Closet. Very Bright unit and no neighbor at the front. 1 Year Rogers Internet Included. 3 Car parking possible * See List for Upgrades* 3Pc Rough in the basement with bigger windows 30 by 24. Stacked laundry w/ Tub & Cabinets. Over hood fan w/microwave, upgraded countertop & Backsplash level 2,electric car plug,200 Electric Amp, Central Vacuum, Smart home package, garage door opener, power mist humidifier,updated paint, upgraded kitchen sink. English Manor Exterior Style. **Property is Virtual Staged** Easy Entry for Sep Basement from the house if owner decided to rent out the lower level. Property is tenant upstairs - need 2hr showing notice
Call
Call
Property Details
Street
Community
City
Property Type
Att/Row/Townhouse, 2-Storey
Approximate Sq.Ft.
1500-2000
Lot Size
23' x 89'
Fronting
North
Taxes
$2,360 (2025)
Basement
Full, Unfinished
Exterior
Brick, Stone
Heat Type
Forced Air
Heat Source
Gas
Air Conditioning
Central Air
Water
Municipal
Parking Spaces
2
Driveway
Available
Garage Type
Attached
Call
Room Summary
| Room | Level | Size | Features |
|---|---|---|---|
| Dining | Main | 10.01' x 11.81' | Hardwood Floor, Open Concept |
| Great Rm | Main | 15.58' x 11.19' | Hardwood Floor, Fireplace |
| Kitchen | Main | 12.50' x 10.99' | Hardwood Floor, Centre Island, B/I Appliances |
| Prim Bdrm | Upper | 13.81' x 11.81' | Hardwood Floor, W/I Closet, Separate Shower |
| 2nd Br | Upper | 11.38' x 10.20' | Hardwood Floor, Window |
| 3rd Br | Upper | 12.99' x 9.61' | Hardwood Floor, W/I Closet |
Call
Halton Hills Market Statistics
Halton Hills Price Trend
1187 Milland Dr is a 3-bedroom 3-bathroom townhome listed for sale at $1,299,000, which is $397,000 (44.0%) higher than the average sold price of $902,000 in the last 30 days (January 21 - February 19). During the last 30 days the average sold price for a 3 bedroom townhome in Halton Hills increased by $228,300 (33.9%) compared to the previous 30 day period (December 22 - January 20) and up $185,010 (25.8%) from the same time one year ago.Inventory Change
There were 14 3-bedroom townhomes listed in Halton Hills over the last 30 days (January 21 - February 19), which is up 55.6% compared with the previous 30 day period (December 22 - January 20) and up 27.3% compared with the same period last year.Sold Price Above/Below Asking ($)
3-bedroom townhomes in Halton Hills typically sold $6,460 (0.7%) above asking price over the last 30 days (January 21 - February 19), which represents a $12,660 increase compared to the previous 30 day period (December 22 - January 20) and ($16,670) more than the same period last year.Sales to New Listings Ratio
Sold-to-New-Listings ration (SNLR) is a metric that represents the percentage of sold listings to new listings over a given period. The value below 40% is considered Buyer's market whereas above 60% is viewed as Seller's market. SNLR for 3-bedroom townhomes in Halton Hills over the last 30 days (January 21 - February 19) stood at 35.7%, up from 33.3% over the previous 30 days (December 22 - January 20) and down from 90.9% one year ago.Average Days on Market when Sold vs Delisted
An average time on the market for a 3-bedroom 3-bathroom townhome in Halton Hills stood at 21 days when successfully sold over the last 30 days (January 21 - February 19), compared to 33 days before being removed from the market upon being suspended or terminated.Listing contracted with Keller Williams Real Estate Associates

















Call